The ecoLogicStudio, is an architecture and research firm blending biotechnology and design, founded in London in 2005 by Claudia Pasquero and Marco Poletto, shares new images of the Design Apothecary, their new outpost inside the Ex Mulini Feyles in Turin (Italy).
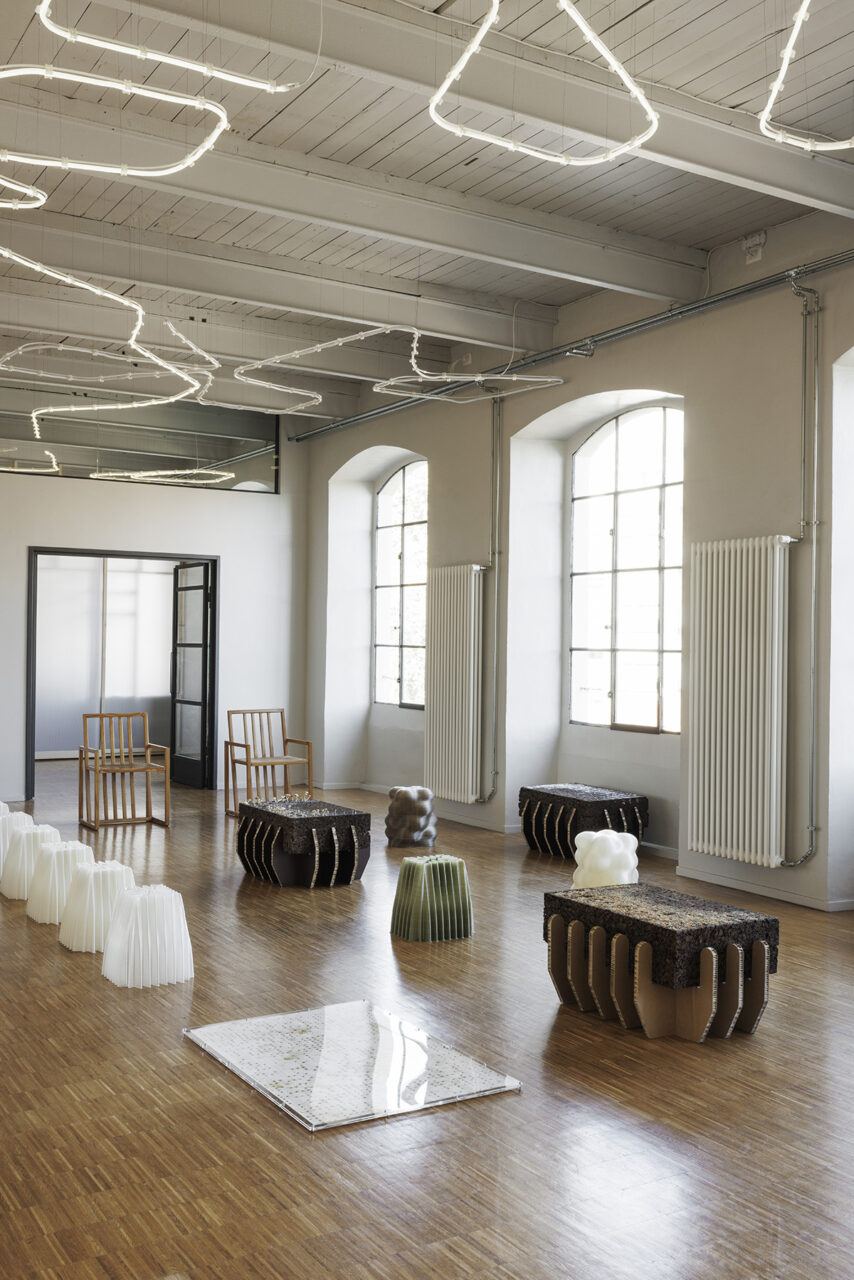
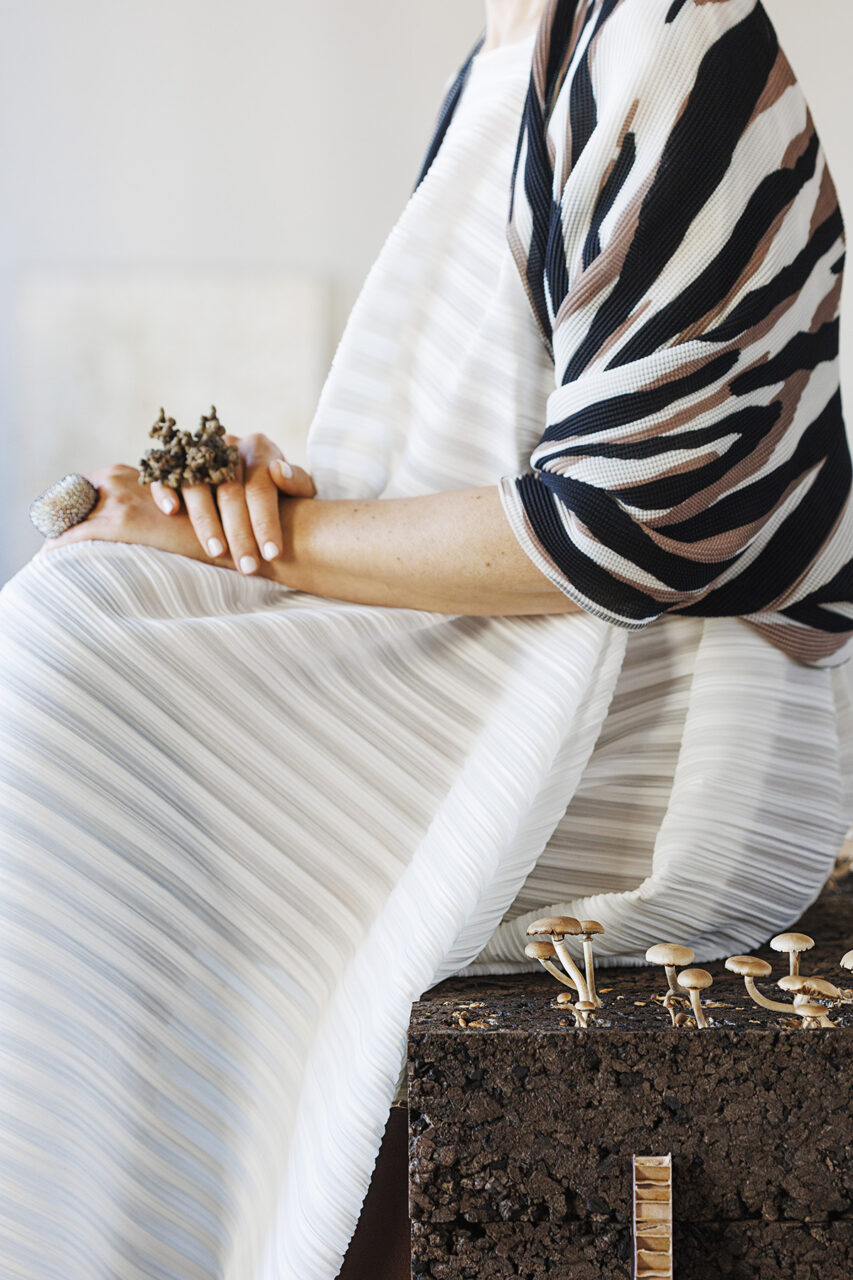
The Design Apothecary tests a new concept of ecologic domesticity. Its centerpiece is a fully functional air purifying algae garden, featuring 17 photosynthetic reactors. This opens up on a living lab room bordering a balcony with a library of medicinal plants. In addition, guests will be welcomed into a drawing room that simultaneously functions as an exhibition space for 3D-printed biophilic products and furniture. Finally adjacent to it, a more private area hosts a playful guestroom.
air purifying algae garden
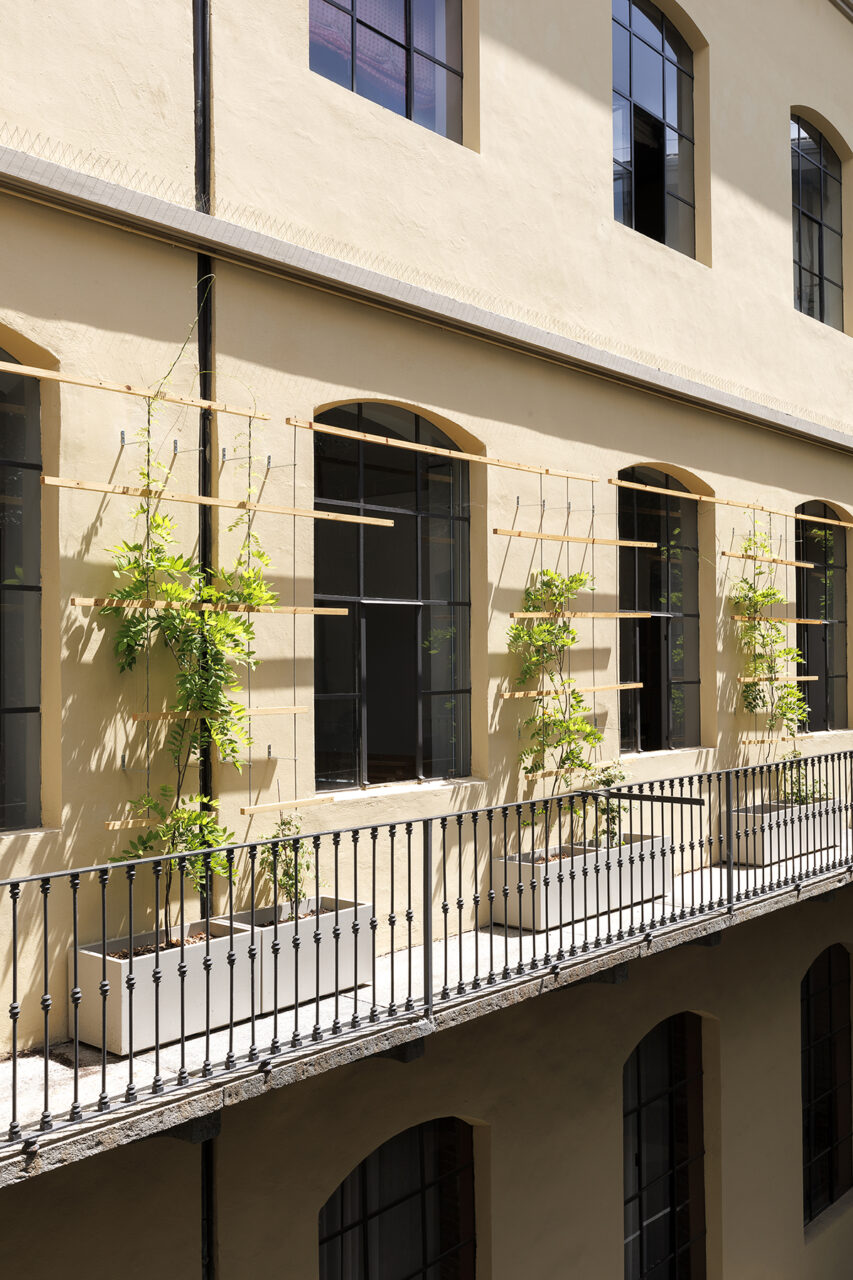
At the center of the 250 sqm open plan space sits the air purifying algae garden, the operating system of hi-efficiency engineered photosynthesis. The biomass is regularly harvested by Claudia, Marco and their team, and processed in the kitchen overlooking the living lab room.
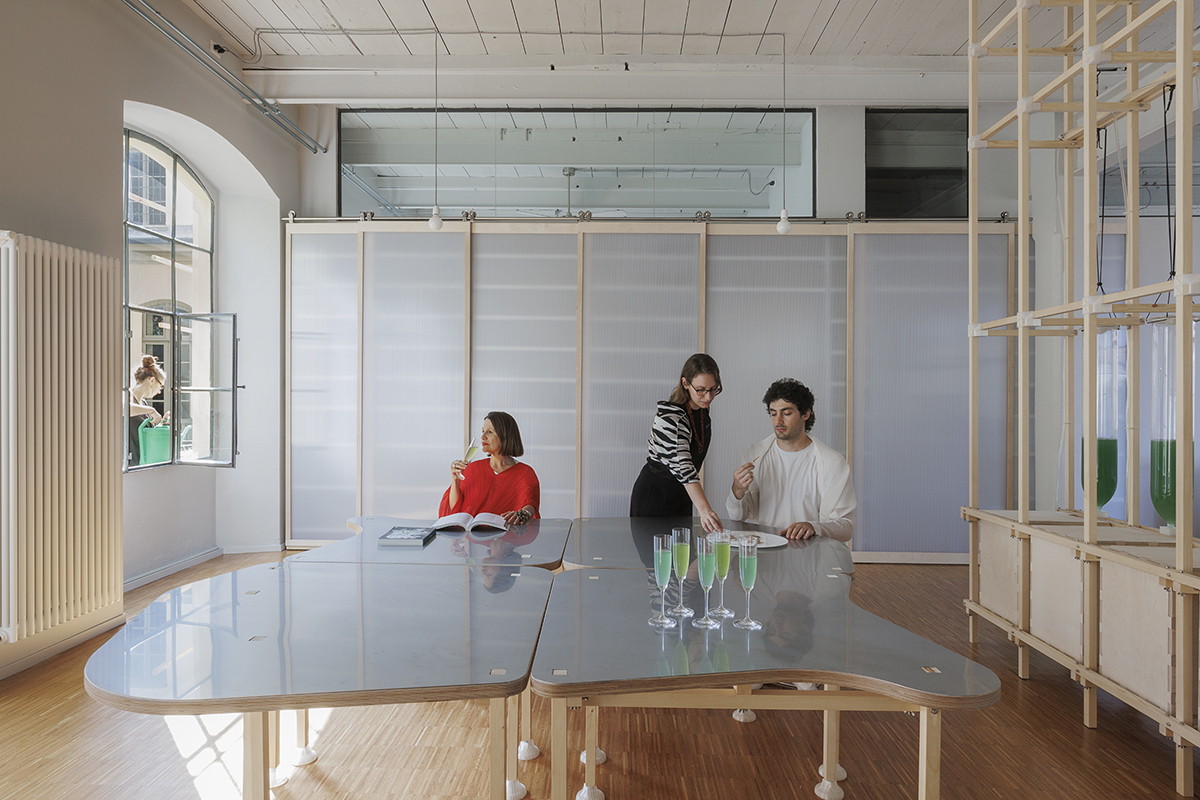
After establishing a productive algae garden, ecoLogicStudio’s team moved on to a second phase in the apothecary project, which includes setting up the medical plants garden, the kitchen and food preparation island and the mycelium capsules. In the center of the living lab room, ecoLogicStudio has designed a 2×2 meter table consisting of four parts that can be rearranged to suit various modes of use.
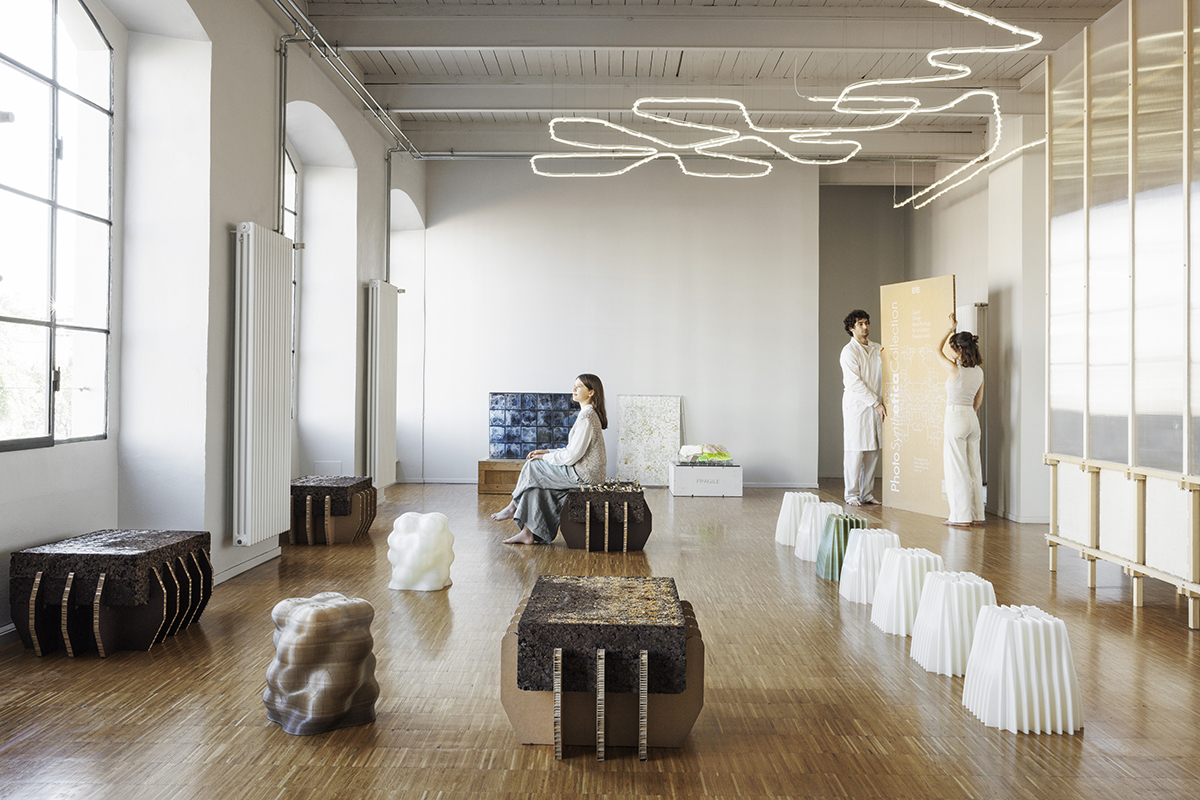
The north-east side of the Design Apothecary is the drawing room that serves as a gallery where ecoLogicStudio will showcase, on a rotating basis, bio-art and design products from their archive, including some original copies of artworks acquired by prestigious museums. 4 Zolla window benches made of cardboard and cork integrating a set of mycelium capsules are also featured in the space.
The drawing room leads to a more private realm of the project that includes a book- and bio-material library, and to the guest lodging.
CREDITS
Project Name:
Design Apothecary
Location:
Corso Tassoni 56, Turin (Italy)
Architect:
ecoLogicStudio
(Claudia Pasquero, Marco Poletto)
Academic Partners:
Synthetic Landscape Lab IOUD Innsbruck University, Urban Morphogenesis Lab BPRO The Bartlett UCL
Design and Research Team:
Prof Claudia Pasquero and Dr Marco Poletto with Francesca Turi, Marco Matteraglia, Alessandra Poletto, Konstantina Bikou, Jasper Zehetgruber, Beyza Armagan, Alex Desov, Simona Santoleri, Andrea Tiberi, Annan Zuo, Jonas Wohlgenannt, Michael Unterberger, Xiao Wang
Carpentry and Blacksmithing Support:
adm studio
Photographer
© Pepe Fotografia
MINTLIST.INFO — IG — FB
Copyright © 2025, MINT LIST, All rights reserved



You must be logged in to post a comment.