Hidden Heritage: Unearthing a Liberty-Style Villino
In the heart of Rome’s Trastevere district, STUDIOTAMAT has breathed new life into a hidden Liberty-style gem tucked away in the courtyard of a late 19th-century building along Viale di Trastevere. Once the caretaker’s house for the old train station—or a neighborhood doctor’s office, depending on who you ask—this forgotten villino has been reimagined as a refined urban hideaway for two.


A Compact Canvas: Redefining 80 Square Meters
Spread across three compact layered floors occupying 80 square meters and culminating in a lush, green terrace, the project began by carefully preserving the home’s most distinctive elements. Restoring the front veranda with its delicate cathedral glass in soft greens, pinks, and yellows called for a mix of craft and technical precision.
The original rhythm and hues were respected, while the frame was rebuilt in steel and solar-control glass. By removing the old French door that once divided it from the house, the veranda now flows into the interior, extending the living space and bathing it in natural light that subtly shifts in tone throughout the day.
Craft and Color: Reviving the Veranda

Inside, the intervention focuses on reconfiguring the layout, previously fragmented by a tight spiral staircase, and on the perception of the spaces.The redesign is radical in gesture but sensitive in execution: by moving the kitchenette beside the veranda, space is opened up for a striking alternating-tread staircase in chestnut wood. Its first step, clad in Verde Alpi marble, becomes the sculptural base of a custom bookshelf built into the understair.Nearby, a mirrored chestnut storage unit conceals the laundry and enhances the sense of openness.
Material Memory: Marble, Terracotta, and Timber

The living room gains new depth, framed by a soaring double-height window that looks out onto surrounding gardens, in quiet harmony with Munari’s iconic Falkland pendant lamps. The custom kitchen, liberated from overhead cabinetry, is defined by a linear base topped in Verde Alpi marble and shaded drawers that fade from black to terracotta, echoing the beautifully preserved original terracotta floors. A deep blue volume organizes the ground floor’s services: fridge and pantry on one side, a discreet powder room on the other.
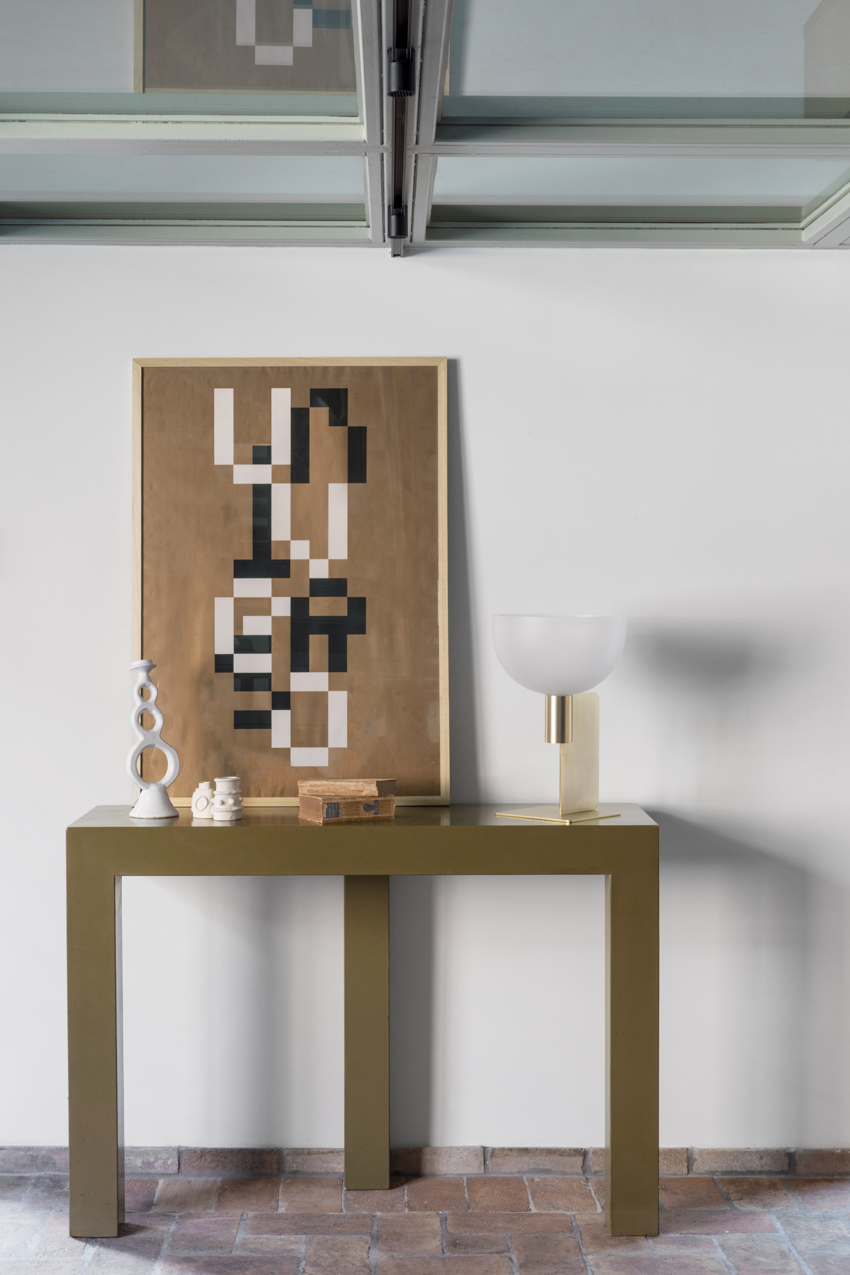

This bold block of color continues upward, passing through the mezzanine and defining the main bathroom on the top floor, where Nouveau furnishings by Ex.t meet the textured surfaces of Patricia Urquiola’s Mater tiles for Mutina and fixtures by Formafantasma for Quadro Design. To bring in light and create a sense of airiness, the mezzanine has been partially opened, introducing a double-height void.
Vertical Echoes: Light, Mirrors, and Visual Continuity
Glass floor panels offer glimpses between levels, while mirrored panels below bounce reflections upward, visually expanding the space and enhancing the blue volume. The remaining floors are finished in Foret parquet by Oscar Ono Paris. Raphael Navot designed it. The parquet consists of preassembled oak slats with visible end grain. This design is a nod to the pebble streets of 19th-century Paris and ancient Rome. A custom bed with drawer base and integrated headboard echoes the kitchen’s color gradient, creating visual continuity between the levels.

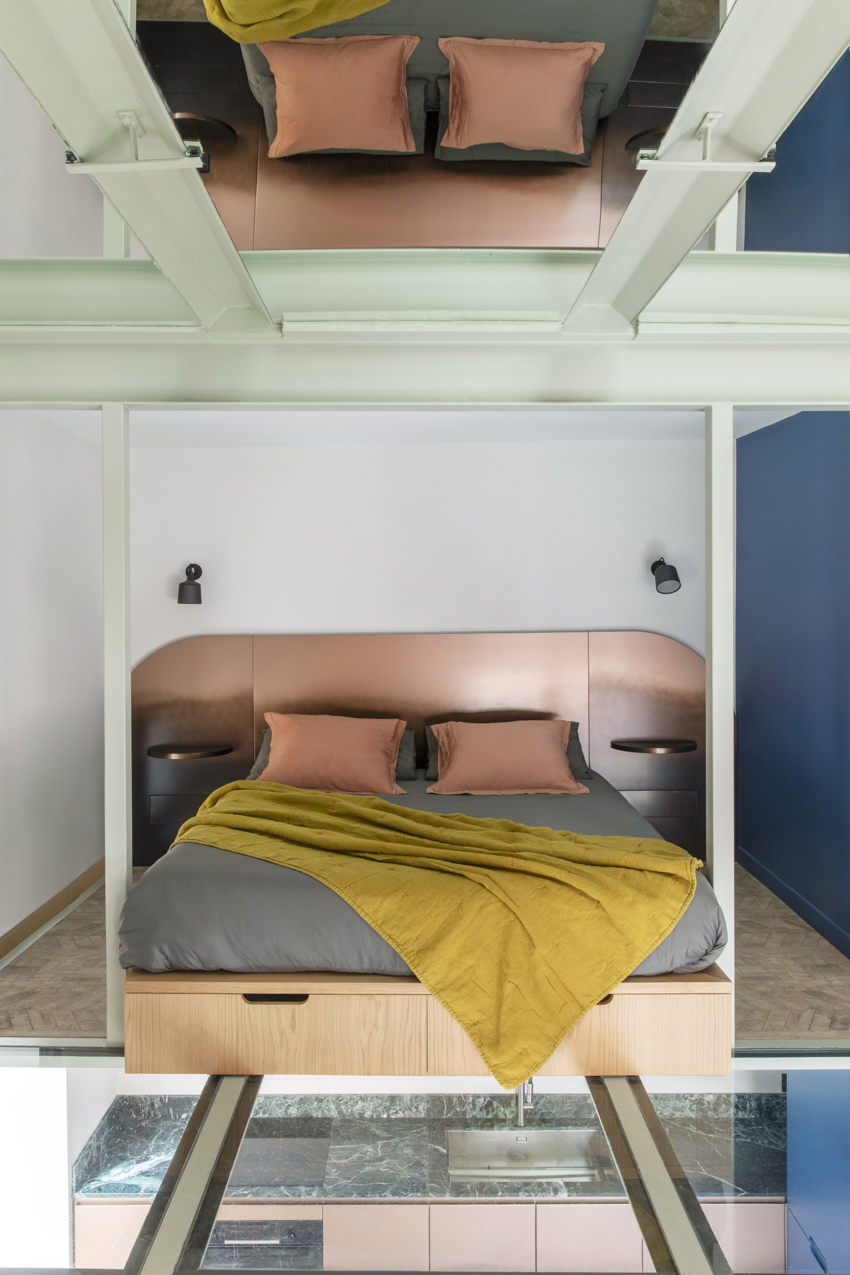
Radical Flow: From Spiral Stair to Sculptural Core
A second spiral staircase in raw iron with cherry wood treads connects the sleeping area to the upper level. This staircase serves as a sculptural focal point for the studio space. A glass partition, echoing the veranda’s rhythm with alternating clear and ribbed panels, elegantly screens the bathroom. The door doubles as a backdrop for the shower. A Verde Alpi marble sink slices through the glass. It becomes a shared counter surface. Outside, the terrace features compacted stone paving in two shades of green, blending into the surrounding vegetation and reflecting the palette.

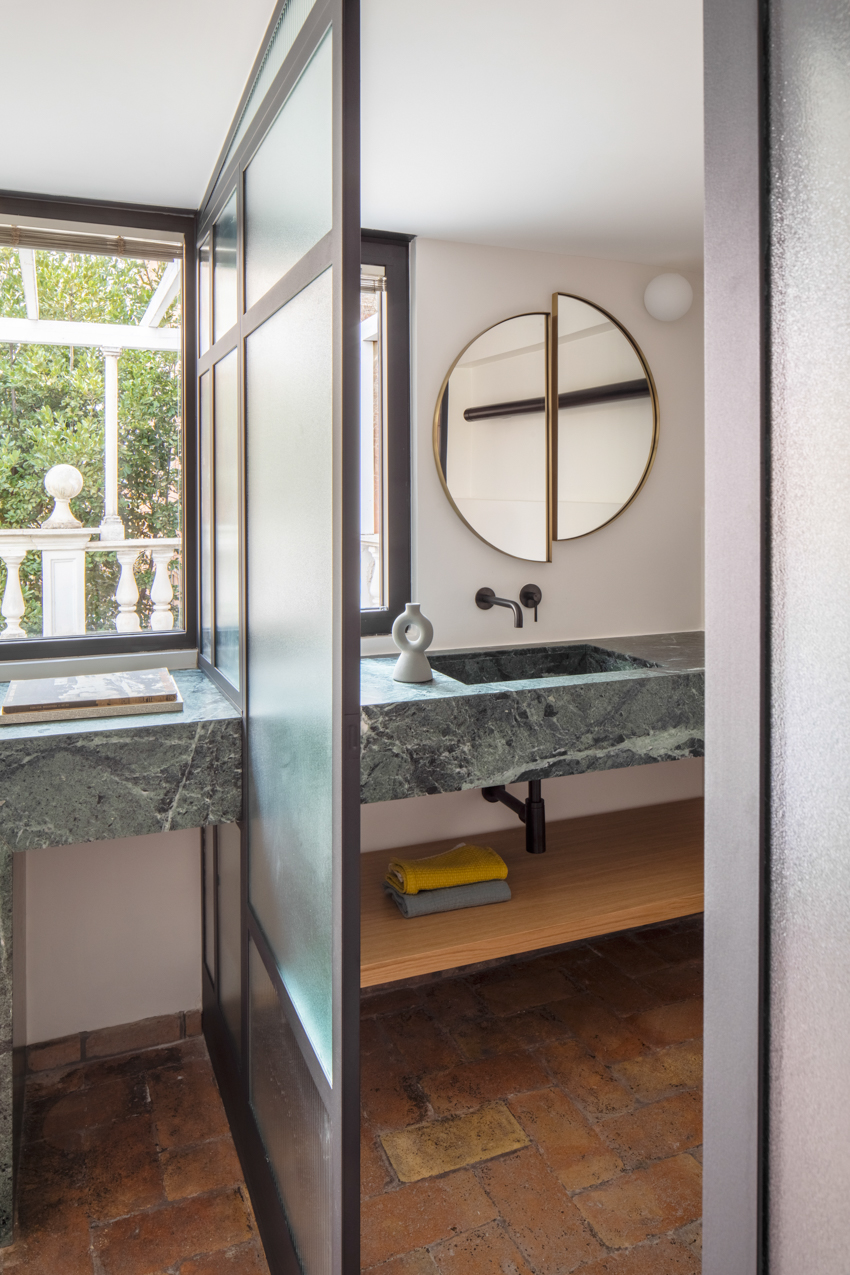
Rome Reimagined: Nostalgia Meets Innovation
“The first step was subtraction—to give breathing room to these compact floors. We preserved the essential structure and original terracotta floors, but played with pure volumes, reflected surfaces, and a strong material thread. The mirrored ceiling above the blue volume creates a sense of vertical infinity. It was about amplifying spatial dynamism while keeping a coherent language throughout.”
says Matteo Soddu, Co-Founder of STUDIOTAMAT.
Discreetly nestled in one of Rome’s most characterful neighborhoods, this intervention captures the quiet charm of Trastevere. Just like the district itself, where modest façades often hide unexpected treasures, this project reveals the latent beauty of a neglected house. Merging memory with material, and history with contemporary sensibility, STUDIOTAMAT has created a deeply rooted, yet strikingly modern urban refuge.
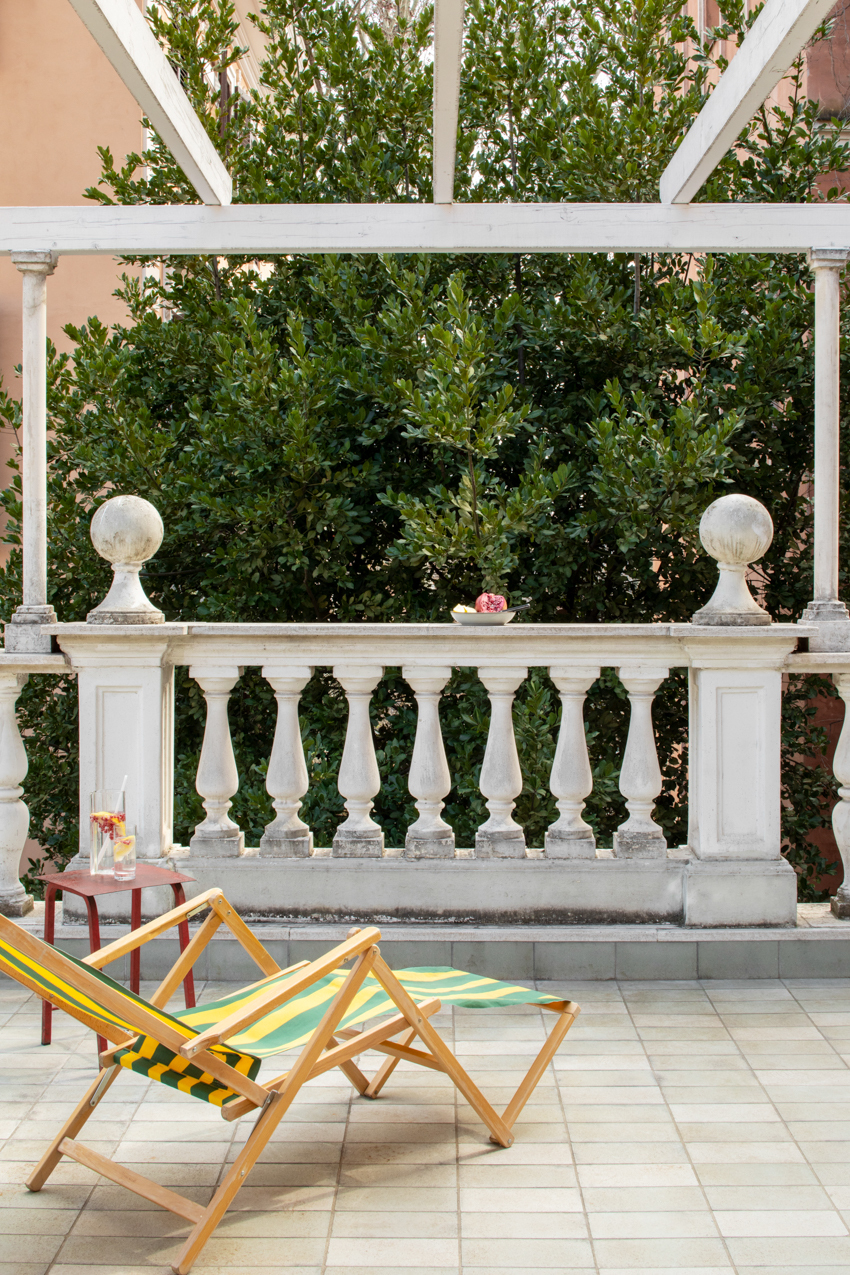
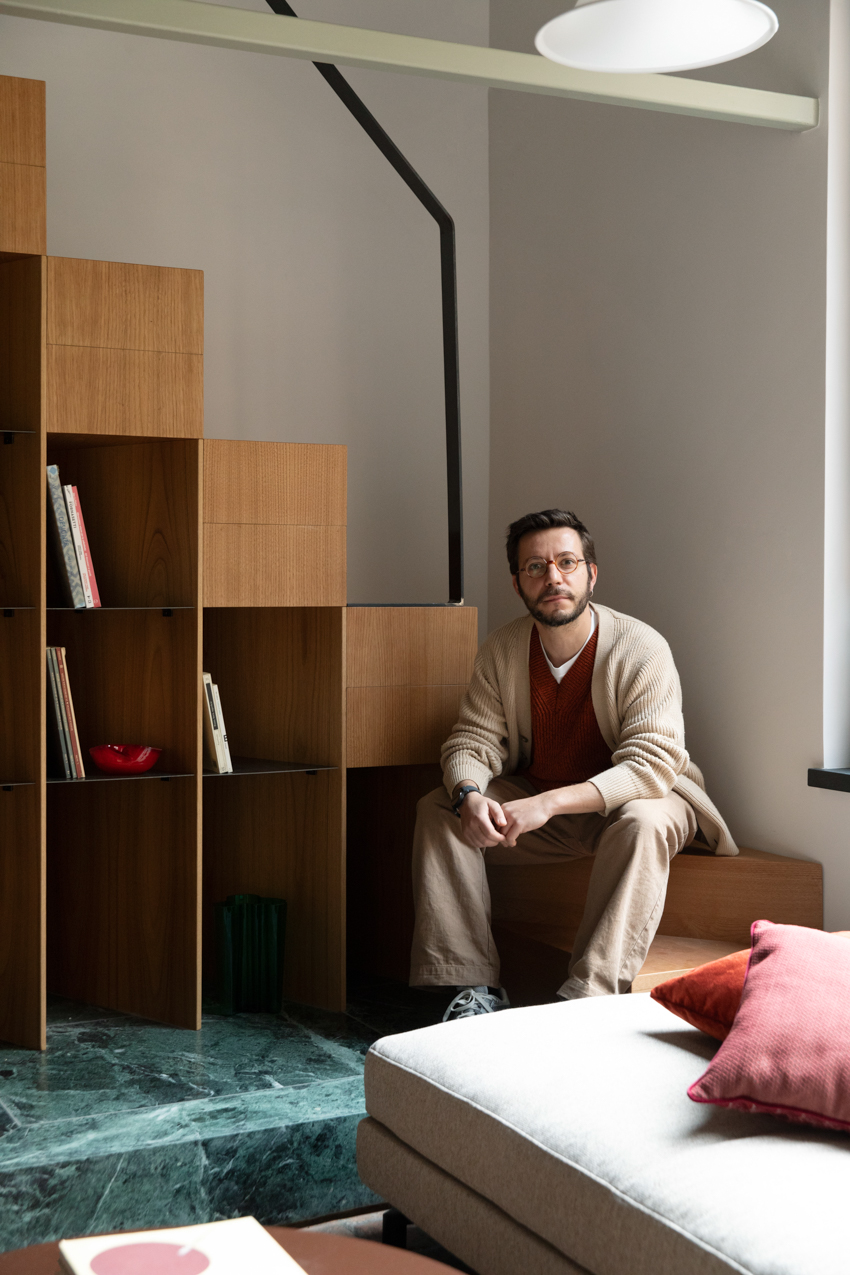
CREDITS
Project Name:
Liberty villa in Trastevere
Location:
Rome, Italy
Architect:
STUDIOTAMAT (Tommaso Amato, Matteo Soddu e Valentina Paiola)
Project team:
Silvia D’Alessandro, Alice Patrizi, Sara Costanzo
Client:
Private
Date:
2025
GFA:
Interior surface 80 sqm
Outside surface 30 sqm
Contractor:
Ediltel B
Photographer:
©Serena Eller / ©Ellerstudio
MINTLIST.INFO — IG — FB
Copyright © 2025, MINT LIST, All rights reserved


You must be logged in to post a comment.